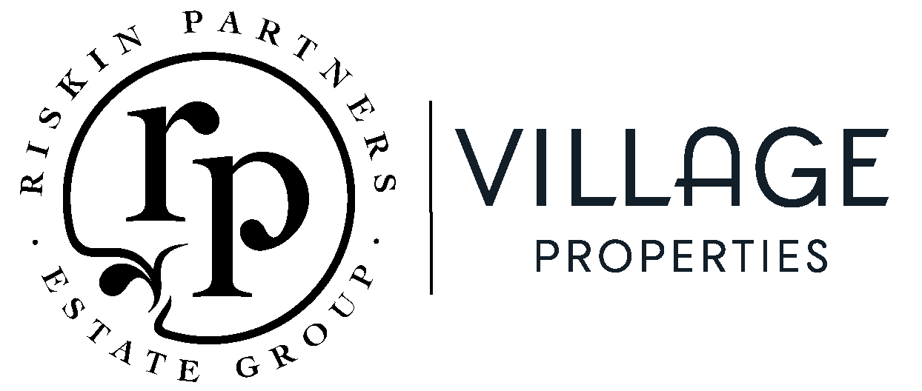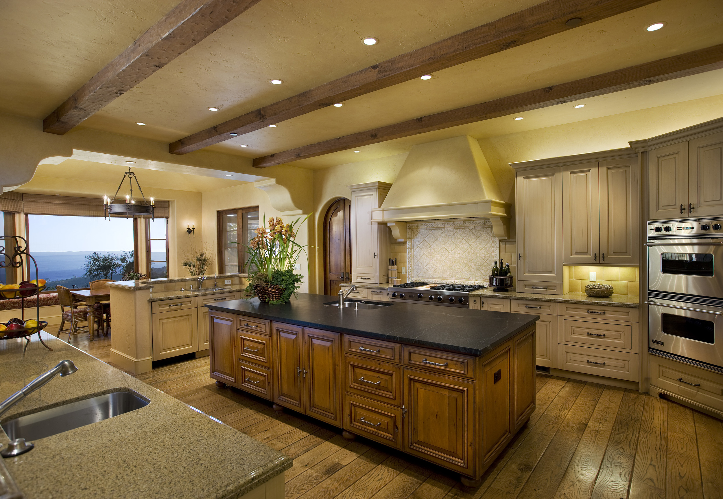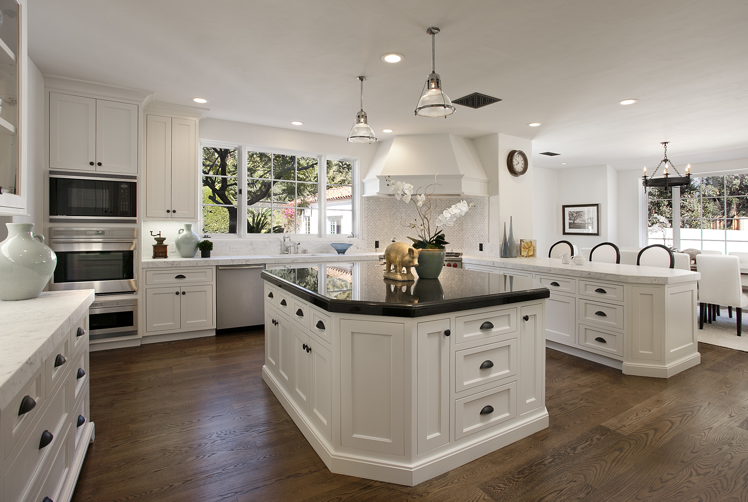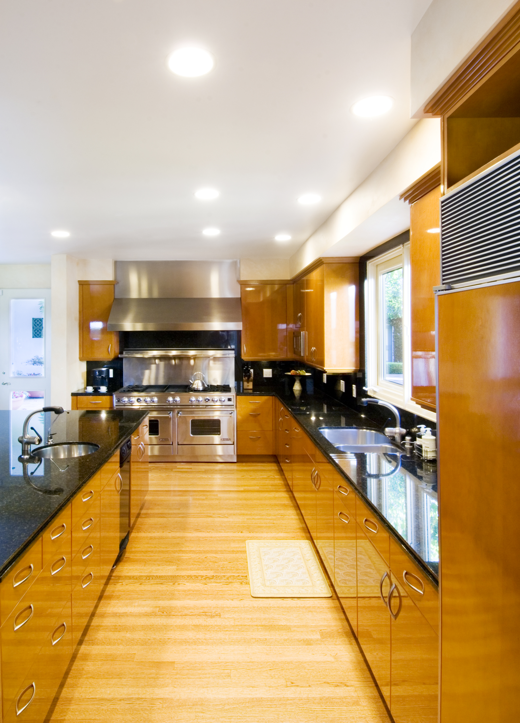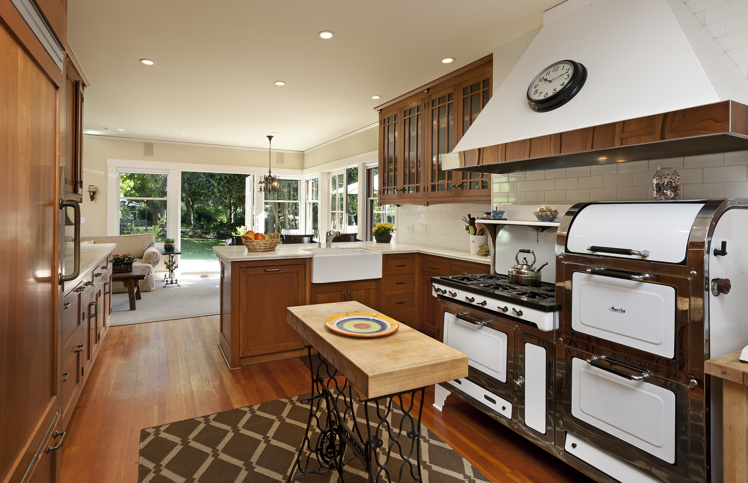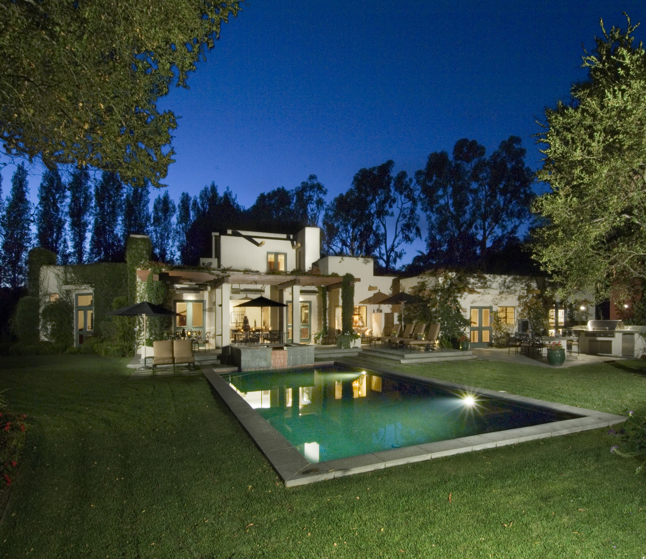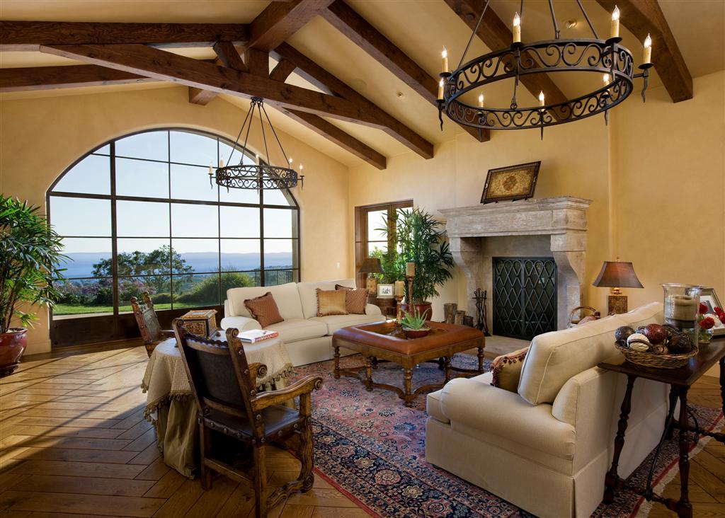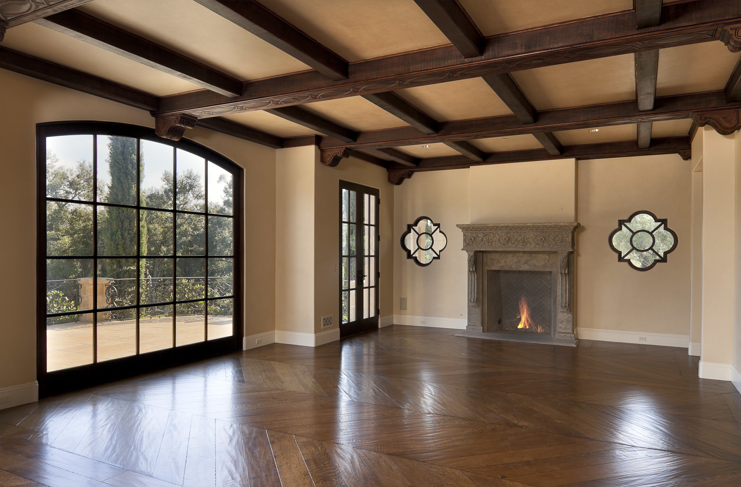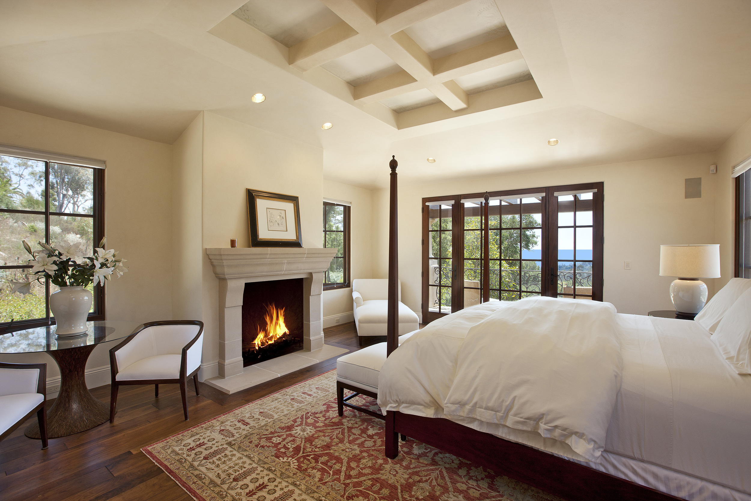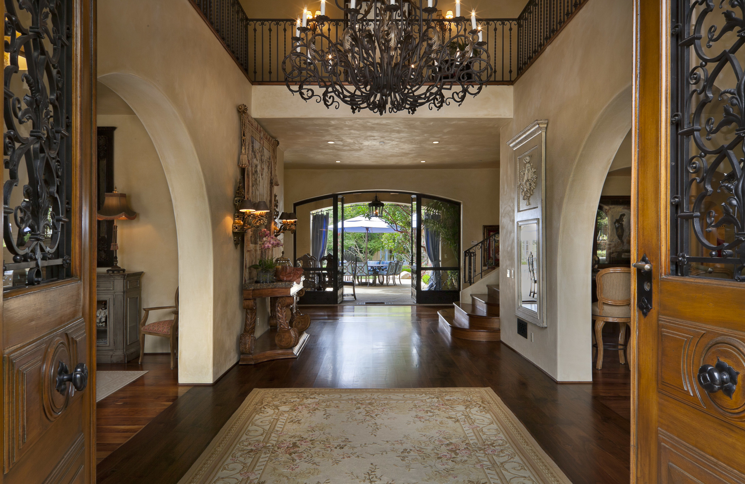Born in East Liberty Pennsylvania in February of 1876, Smith inherited his eye for design from his father, a civil engineer who designed bridges for local railroads. After attending several prestigious primary schools, Smith enrolled at the Harvard School of Architecture in 1894. However, due to financial hardships Smith withdrew his enrollment from Harvard and took a position as outside construction supervisor for the architectural firm of Newman, Woodman and Harris. A few years later, further financial difficulties forced him to leave the firm and begin selling stocks and bonds in Pennsylvania.
After marrying in 1912, Smith and his wife Mary Cathrine Greenough spent three years traveling Europe. During their tour, Smith devoted himself to studying at the Julian Academy of L’Ecole des Beaux Arts in Paris and painting the architecture and landscape of the country, taking particular interest in Spain’s rural farmhouses. Upon returning to the U.S., George and Mary settled in New York before moving to Santa Barbara in 1916.
After designing and building his first home, known as the Smith-Hebertson House on Montecito’s Middle Road, Smith found that many of his neighbors wanted to live in a house like it, and thus began his career as a full-time architect. Viewing himself as a gentleman architect, Smith enjoyed a heavy involvement in the design process by those who commissioned him to create their residences. Together with his clients, Smith traveled across the globe to gather accouterments unique to each individual project. By the mid-1920’s, the commissioning of a house in Santa Barbara or Montecito by Smith was considered the hallmark of success.
Credited as the “father of Spanish Colonial Revival” in the U.S., Smith gathered much of his inspiration from Spain’s rural Andalusia region, featuring subtle and romantic design. Whitewashed exteriors, spiraling staircases, archways, balconies and intricate iron and tile work are familiar motifs of the Spanish Colonial Revival period.
The landscape surrounding the site of a future home was taken into expert consideration prior to design and construction. Working with notable landscape architects including Lockwood de Forest, A.E. Hanson and Ralph T. Stevens, Smith not only created residences, but entire estates with the vision of a full life lived by those who would live there, experiencing the beauty of both the interior and exterior environments.
Today, there are over 80 George Washington Smith works in Santa Barbara, and many more across the country. Smith’s 21st Montecito house known as Casa del Herrero, built in 1922, is now a museum listed on the National Register of Historical Places, and many of his designs, sketches and correspondence can be found in the University of Santa Barbara’s Art Museum. His works are featured in many prestigious architectural publications including The Architect, Architectural Forum, Achitectural Digest and House Beautiful.
