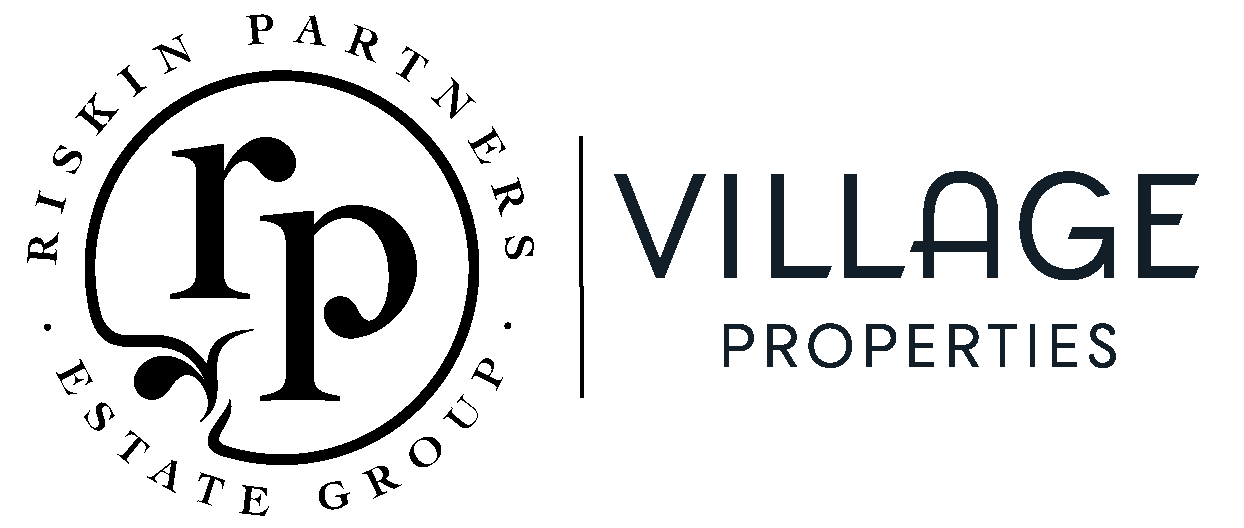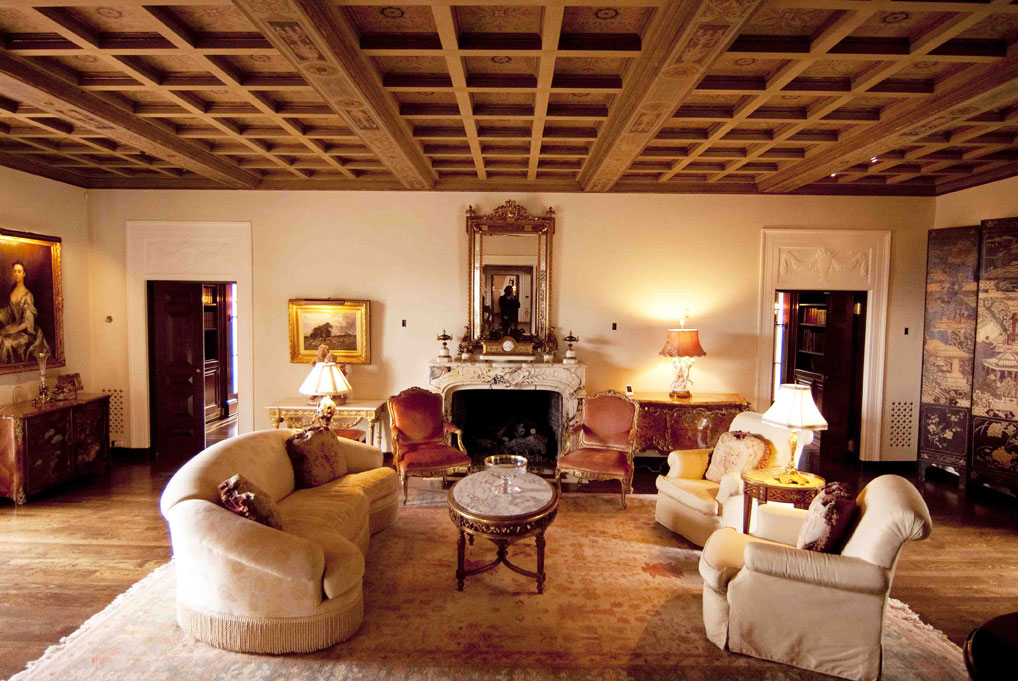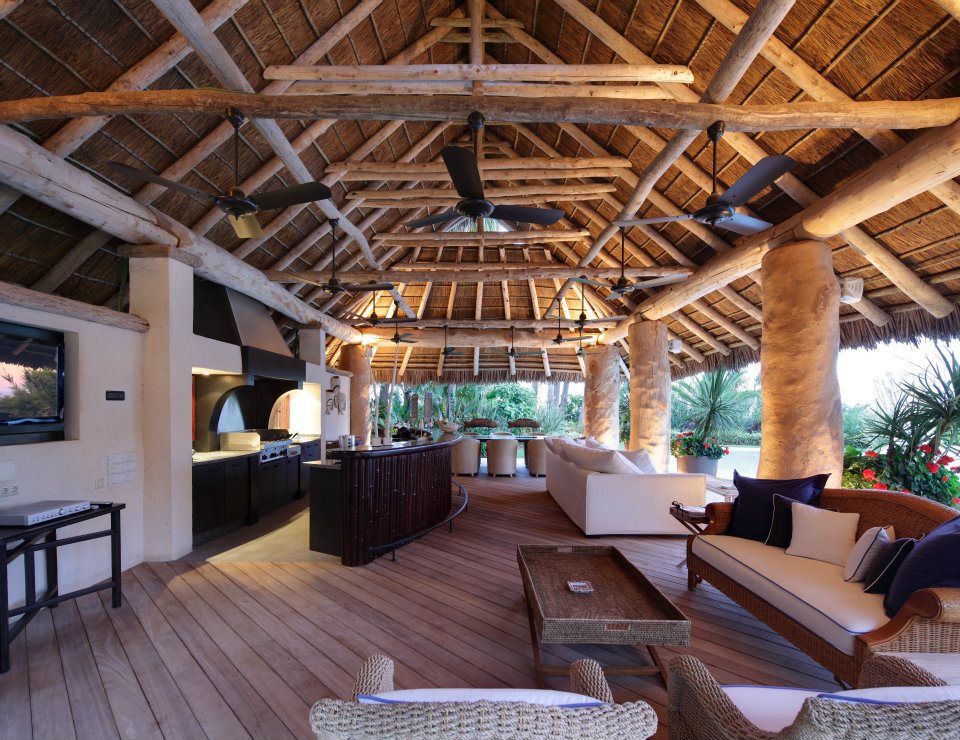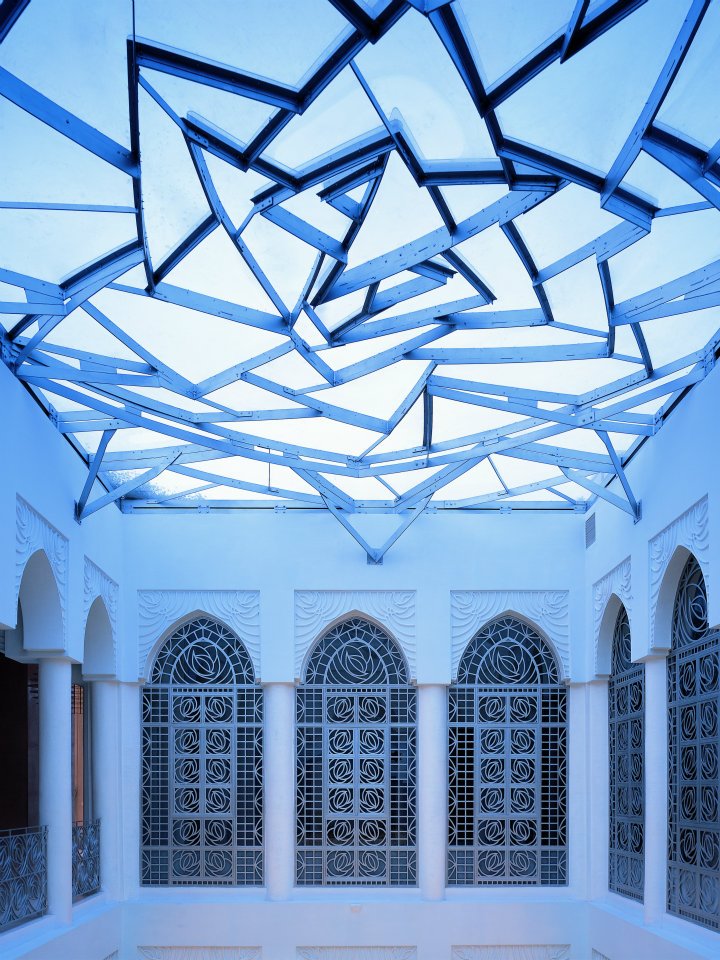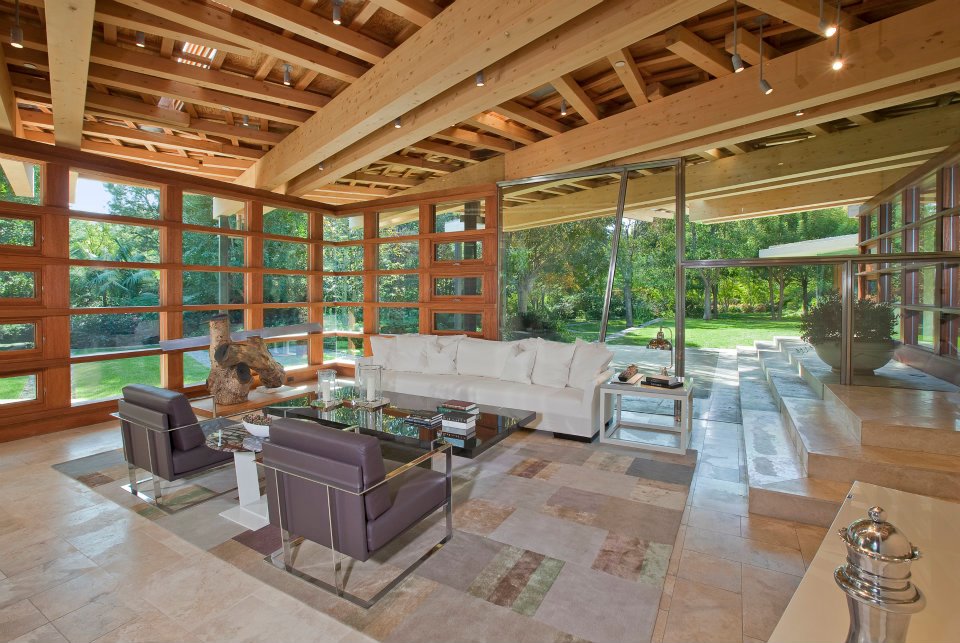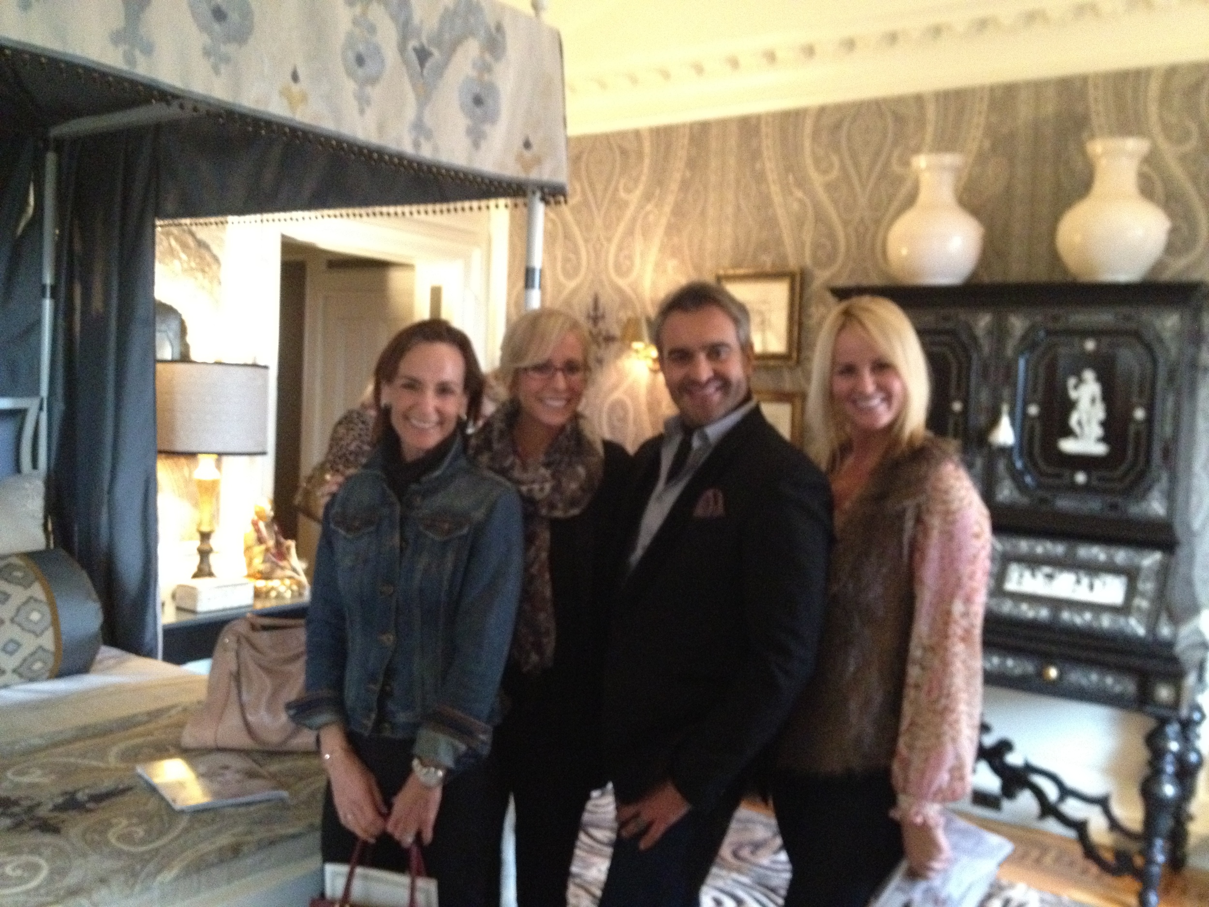It's true. Montecito is riddled with some of the most enviable homes in the country, and arguably, the world. And really, it's no surprise. With the most idyllic climate since the south of France and views of a comparable, coastal landscape, Montecito is easy to fall in love with, make a home, and stay forever. And that is just what the owner's of 1125 Garden Lane did some 20 years ago. A couple from Maine who were pulled away to cultivate careers in the film industry, they vowed to create a home that felt like Maine, with the same sense of "permanence and provenance." And so was built an exceptional Dutch-Revival residence nestled on over 3 captivating acres. Really, the grounds are unlike any other. Read on to experience what many agents are calling "the best house on the market."
Occupying one of Montecito’s most sought-after and private locations, an exquisite New England estate perfectly balances character and antiquity with the modern tastes of today’s discerning buyers.
A captivating lane in Montecito’s famed Riven Rock, Garden Lane hosts a timeless residence built by its current owner to feel steeped in East Coast elegance. Beyond private entry gates, a meandering tree-lined drive introduces 3.38 wooded acres, where resident oaks and deciduous specimen trees appear untouched by time.
The owner envisioned a home with “a sense of history, permanence and provenance,” which is exquisitely achieved not only by the blossoming vines that scale the exterior, but also by the thoughtfully curated design details found throughout the home. The home’s design aesthetic has been keenly celebrated in numerous design publications including Traditional Home, Elle Décor and Beautiful Homes Magazines. Stepping onto the inviting front porch, the attention to detail and superb quality construction is immediately evident. The striking foyer’s towering ceiling, archways and dignified staircase showcase the masterful eyes of architect Jock Sewall and builder Paul Franz.
Abundant natural light filters through an expansive picture window in the formal living room. Wide oak floorboards in a rich stain offer a luxurious contrast to crisp paneled walls, a tasteful fireplace and French doors leading to sunny terraces and glorious rose gardens on both sides of the room. An adjacent den of handsome design, offering built-ins and large window seat, is perfectly situated for an office or game room.
The formal dining room is poised to host family and friends. Built-in china cabinets, a sundrenched window seat and exquisite chandelier create an atmosphere fitting for intimate dinner parties and jovial gatherings alike. Many of the light fixtures throughout the home are antique, having been hand selected by the owner in an effort to further the desired sense of history.
An expansive great room encompasses the charming kitchen and delightful family room where French doors and large windows open to the pool. Custom designed by the owner, an avid chef, the kitchen boasts the finest culinary appliances. An informal dining area comfortably seats ten, perfect for sunny Sunday morning brunch or casual afternoon snacks in the family great room.
The classic New England tenor continues throughout the great room with beadboard, crown molding and an inviting stone fireplace, creating a sophisticated yet comfortable ambience. A sunny deck with large stone fireplace beckons leisurely afternoons and crisp evenings beneath ancient oaks.
A quaint office/guest suite boasting a private bath, enjoys French doors opening to the pool garden. A powder room, oversized multipurpose room and laundry area ideal for arranging blossoms from the cutting garden, and access to the garage complete the home’s main level.
The elegant staircase draws one to a lovely sitting area with built-in bookcases. Beautiful arched windows overlook the blossoming rose garden while a towering pitched ceiling creates a room both spacious and open, at the same time cozy and welcoming.
A pair of antique pillars frames the doorway to the master bedroom, introducing the vintage elegance that defines the suite. Century-old oak graces the floor, complementing the aged patina of the plaster walls. Large windows overlook verdant treetops, welcoming the romantic aroma of rose and herb gardens, and brilliant sunlight. Two walk-in closets precede the master bath, a serene escape boasting an oversized shower, elegant soaking tub and sizeable vanity with dual sinks and custom tile work. Windows open to the oak canopy, allowing sweet breezes to further the sense of calm in the master suite.
Two lovely bedroom suites on the opposite wing of the home’s upper level overlook the stunning pool garden. Both suites are bright and open with pitched ceilings and abundant sunlight, and offer the privacy of dedicated baths. In addition to the ample motor court, the spacious garage can house two vehicles and offers a sizeable workshop, custom built humidor and additional storage space ideal for a wine cellar.
Outside, the grounds are a private oasis. Towering specimen trees surround the estate, allowing sun to filter to the private pool terrace, lush lawn and porch with outdoor fireplace. A charming pool cabana offers a powder room and lounge area with wet bar, ideal for escaping the afternoon sun. An impressive rose and herb garden offers bountiful blossoms for arrangements and cooking with the freshest ingredients.
Stone-lined pathways meander through the estate’s gently rolling acres, along Hot Springs and Cold Springs creeks, both seasonal, toward hidden sitting areas. A shady woodland of deciduous specimen trees, native oaks, apple and persimmon trees create a lively landscape ripe for exploration. Beyond the private gates of Riven Rock, the scenic Hot Springs hiking trail lies just a half-mile away, at the junction of Riven Rock Road and East Mountain Drive. The serene hiking trail winds past grand estates toward tranquil waterfalls and endless vista points. This exceptional lifestyle amenity can be enjoyed year-round in Montecito’s enviable climate.
The enclave affords unparalleled privacy and is defined by a calm and serenity awarded to few locations so near to town. Just minutes from Montecito’s fine dining, upscale shops, world-renowned resorts and pristine beaches, the quiet lanes of Riven Rock are perfectly situated for a rich lifestyle.
1125 Garden Lane is offered at $6,795,000To experience the magic of this exquisite home, contact the listing agents at Riskin Partners to schedule a showing.
