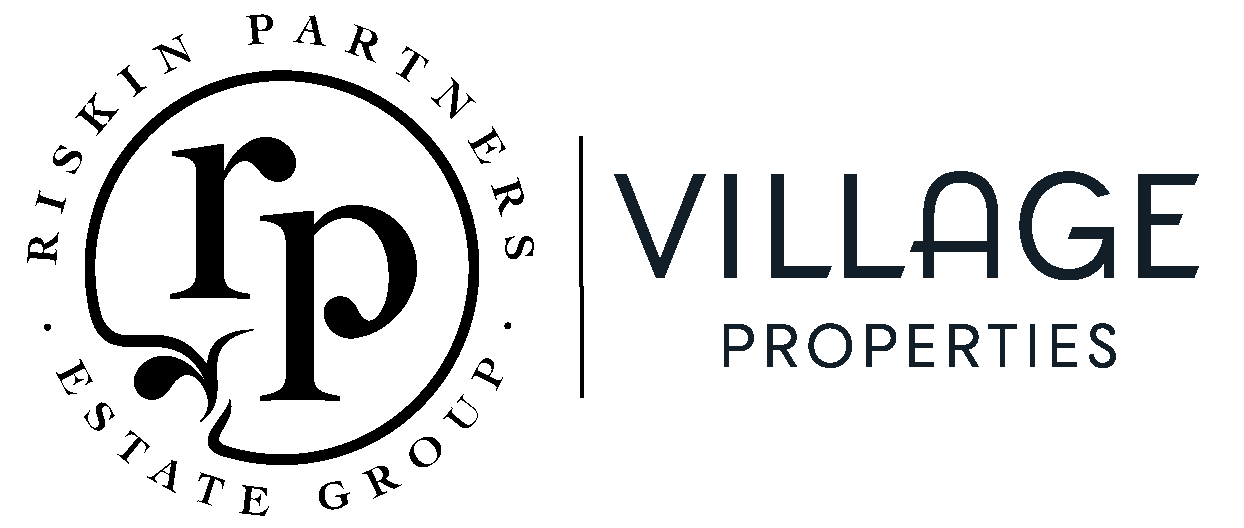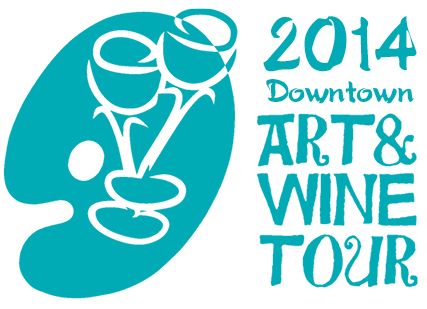HOPE RANCH IS A PLACE LIKE NO OTHER IN THE SANTA BARBARA AREA. AS YOU PASS UNDER THE FILIGREED SIGN SUSPENDED ACROSS LAS PALMAS DRIVE, YOU FEEL AS IF YOU’RE ENTERING A WORLD ALL YOUR OWN. TOWERING PALMS LINE THE MAIN DRIVE, AND A FEELING OF SERENITY IS EVER PRESENT THROUGHOUT THE COMMUNITY. IT IS SITUATED IN THE WESTERN PORTION OF THE SANTA BARBARA AREA BETWEEN HIGHWAY 101 AND THE OCEAN, AND ENCOMPASSES 1,863 ACRES. THE BROAD, FLAT MESA AND LOW ROLLING KNOLLS ARE PUNCTUATED BY A MAGNIFICENT VALLEY OF LIVE OAKS, WHICH MAKES IT AN IDEAL LOCATION FOR EQUESTRIAN-MINDED RESIDENTS.
Enchanting French Country Estate, Hope Ranch | offered at $14,900,000 | click photo to learn more
Private Beach Access
As a Hope Ranch member, you have private access to Hope Ranch Beach. This is a huge perk of living in the Hope Ranch community, and a main reason why people purchase homes in this neighborhood. There are lifeguards at the beach during the summer season, ensuring everyone experiences a fun and safe beach day while participating in a handful of activities. Hope Ranch beach offers picnic grounds, a play structure, a snack bar, kayak storage, storage lockers, bathrooms, and outdoor showers. The Hope Ranch Association also holds an annual summer beach party for residents where you spend the day barbecuing, surfing, kayaking, playing beach volleyball, building sandcastles in the sand, and at the end of the evening you have the option to set up a tent and camp overnight with the rest of the Hope Ranch community.
Trails
With miles of equestrian trails that span throughout the entire Hope Ranch community, horse enthusiasts can take their equestrian friends out on a trail ride and even ride along the beach at sunset.
Schools
The highly acclaimed Laguna Blanca upper school is centrally located on 35-acres in Hope Ranch. "The Laguna experience shapes students in every possible way. While academics are at the core, it is just the beginning. Students are not only thinkers and scholars, but they are also artists, athletes, community volunteers, club members, leaders, and most importantly friends."
Privacy
Lined with oak trees, and tucked away in the rolling coastal hills, Hope Ranch is one of the most exclusive communities on the Central Coast. There is exclusive Hope Ranch patrol guarding the roads and keeping them safe, as well as a monthly newsletter with all recent activity that occurred in the community. Those lucky enough to live in Hope Ranch will tell you they wouldn't live anywhere else!




























































































































































